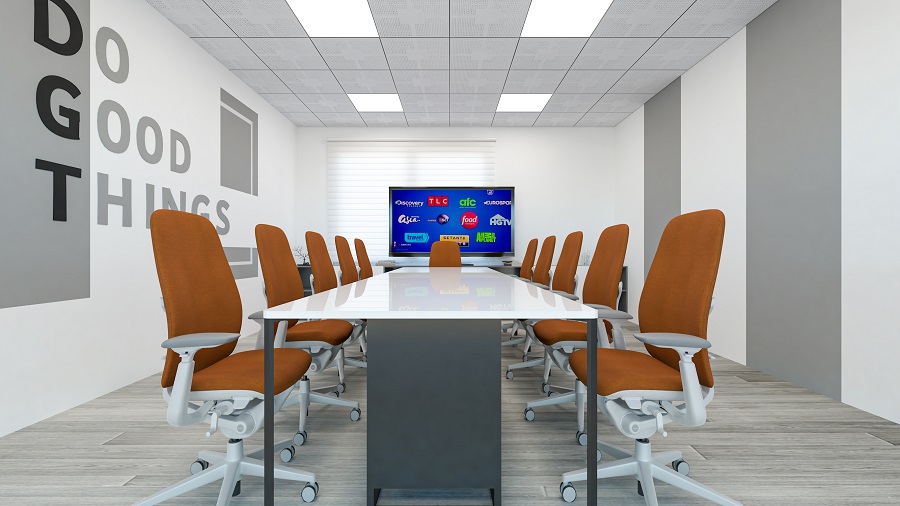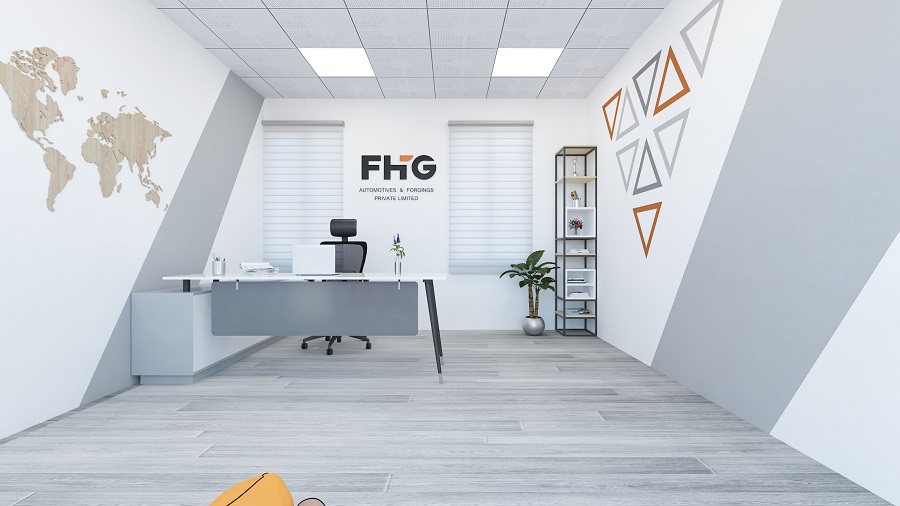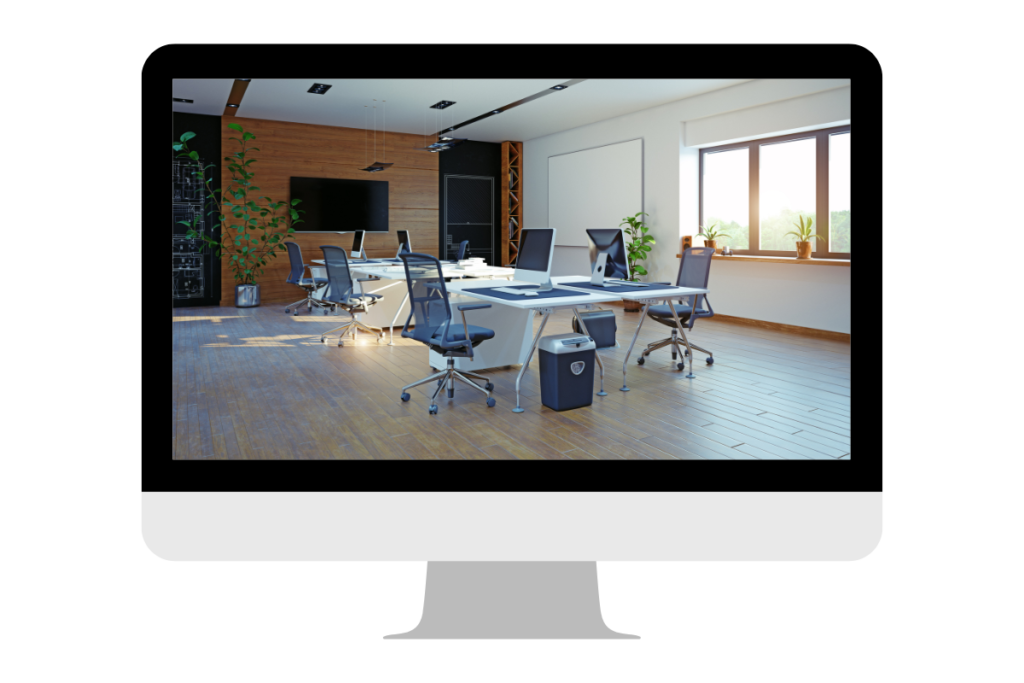Your workspace directly impacts:
“Amodini redesigned our 75,000 sq.ft headquarters, achieving 37% faster project cycles and 28% reduced facility costs.“
– TechMahindra, Pune
Tailored approaches for every business need
Space Planning & Optimization
Brand Integration
Wellness-Centric Design
Technical Implementation
Custom solutions for your sector
Industry | Specialized Solutions | Featured Project |
Technology | Agile workspaces • Hackathon zones • VR collaboration | Flipkart Innovation Hub |
BFSI | Secure client areas • Compliance-focused layouts • Transaction efficiency | HDFC Secure Banking Lounges |
Healthcare | Staff wellness zones • Sanitary surfaces • Patient privacy | Apollo OPD Redesign |
Manufacturing | Plant-adjoining offices • Vibration control • Safety integration | Tata Motors Admin Block |
Why leading companies trust us
Proven Methodology
7-phase design process refined over 12 years
Science-Backed Approach
Ergonomics and behavioral research integration
Technology Integration
VR walkthroughs + AI-powered space planning
Sustainable Solutions
ECO+ materials with GreenPro certification
From vision to reality
Discovery Workshop
Concept Development
Technical Design
Implementation
Handover & Support
Design Consultancy Package
*Starting at ₹1,800/sq.ft*
Turnkey Implementation
*Starting at ₹3,200/sq.ft*
Enterprise Transformation
Custom pricing
*All plans include:
✅ 12-month defect warranty
✅ Furniture procurement at dealer cost
✅ LEED/WELL documentation support*
Get Your Custom Proposal
[Free Space Assessment Booking]
Includes: ROI calculator + comparative layout analysis

“Delivered our 34,000 sq.ft headquarters 3 weeks early despite supply chain challenges. Saved our Q4 operations.”
Priya Sharma, Operations Director – FinTech Solutions
*”Post-move support resolved acoustics issues within 48 hours – exceeding expectations.“*
Rajiv Mehta, CTO – HealthTech Innovators
Certifications
WELL Certified • IGBC Platinum • ISO 45001

Free 60-minute discovery session
2.Receive Custom Proposal
Tailored solutions with transparent pricing
3.Experience Transformation
Seamless implementation
Request Free Space Assessment
*Includes 3D concept sketch + efficiency report*

A: We provide pre-project productivity baselines + 3-year savings projections (avg. 22% ops cost reduction).
A: Yes – our staggered approach keeps 70% space operational. Pharma clients average 4-phase rollouts.
A: We design "neighborhoods" with shared touchdown stations + VR collaboration zones.
A: 98% report stabilized productivity within 15 working days post-move.
Turnkey interior services provide a complete, end-to-end solution for designing and executing interiors. This means the service provider manages everything—from initial design concepts, material procurement, labor, construction, furnishing, and final finishing—delivering a fully functional and move-in-ready space.















Amodini, established in 2001 is a multidiscipline Interior Designing firm founded on a commitment to client service and quality design.
Copyright © 2025 Amodini System All rights reserved
