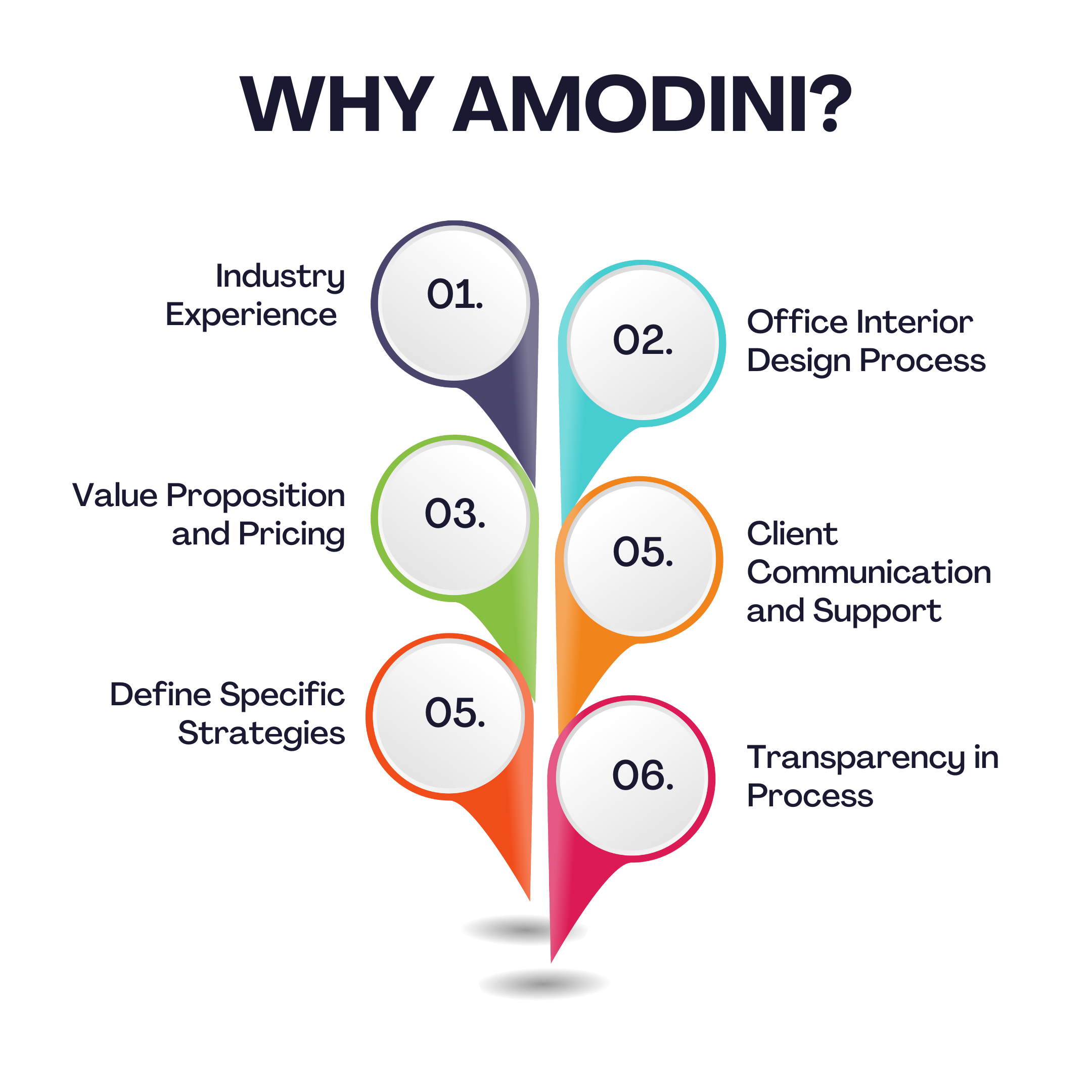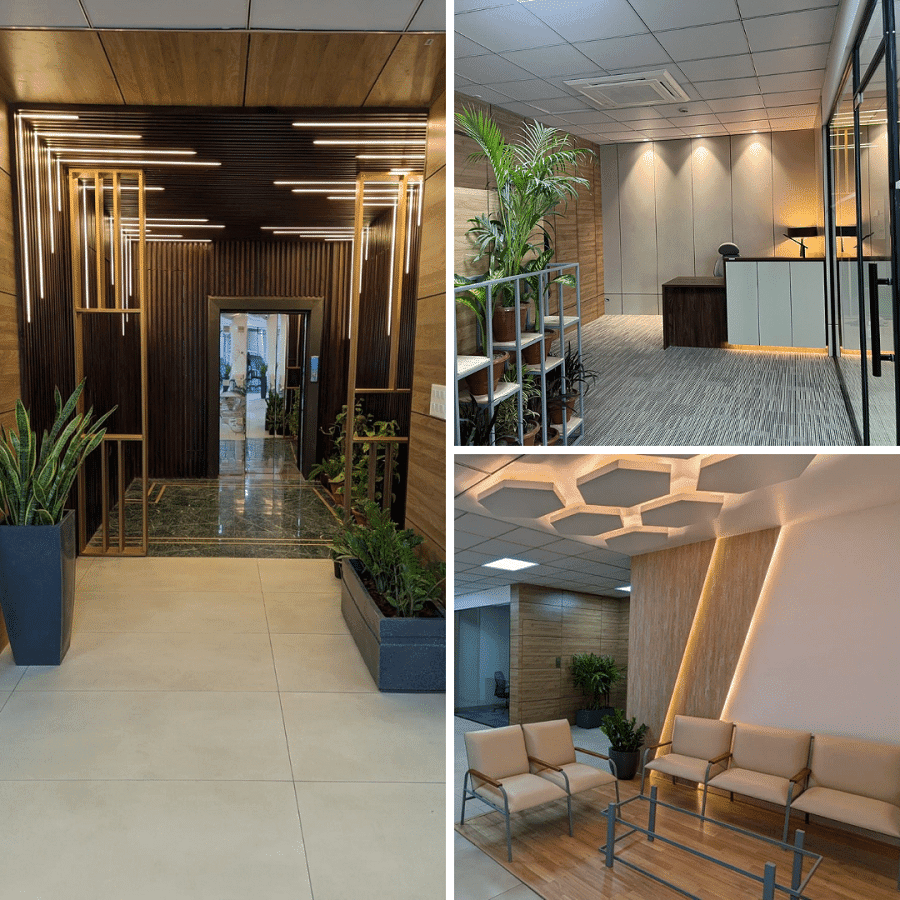Office fitout design services focus on transforming empty or outdated commercial spaces into functional, aesthetically pleasing, and efficient workplaces tailored to your business needs. From layout planning to final execution, these services ensure your office aligns with your brand identity, operational workflows, and employee well-being. We make moving into your new office faster, easier, and hassle-free.
We offer a complete range of fit-out solutions for new offices and coworking spaces, including:
And everything else needed to transform an empty space into a fully functional workspace
At Amodini, we specialize in creating office spaces that reflect your company’s vision while prioritizing your employees’ comfort and productivity. Whether you’re starting with a bare-wall office, renovating specific rooms, or designing an expansive workspace in Noida, Delhi, or Gurgaon, our team handles every detail from concept to completion.
With Amodini, there’s no need to hire additional contractors or coordinate multiple teams. We handle your office fit-out project from A to Z, ensuring a smooth and stress-free experience. Let us help you create a workspace that’s ready to support your business from day one.
Comprehensive Office Fit-Out Services Tailored to Your Needs
At Amodini, we provide end-to-end office fit-out solutions designed to transform your workspace into a functional, inspiring environment. Office fitout design services transform empty or outdated spaces into functional, inspiring workplaces. Below is an in-depth breakdown of the core services and their significance:
What It Involves:
Why It Matters:
What It Involves:
Why It Matters:
What It Involves:
Why It Matters:
What It Involves:
Why It Matters:
What It Involves:
Why It Matters:
What It Involves:
Why It Matters:
What It Involves:
Why It Matters:
With 25 years of industry presence, Amodini has honed its expertise across Gurgaon, Noida, and Delhi. This extensive experience translates into a deep understanding of regional regulations, architectural nuances, and evolving workplace trends. Our seasoned team anticipates challenges—from optimizing space in high-rise buildings to navigating municipal permits—ensuring seamless execution. Think of us as the seasoned architects of office fit-outs, where every decision is informed by decades of problem-solving and innovation.
We don’t just design spaces; we craft ecosystems that align with your business DNA. By prioritizing your operational workflows and employee needs, we create environments that foster productivity and collaboration. For instance, a tech startup might receive agile workstations and hackathon zones, while a law firm gains soundproof cabins and formal meeting rooms. Our approach ensures your workspace isn’t just functional but a catalyst for growth.
Quality is non-negotiable. We use premium materials—think anti-glare glass partitions, low-VOC paints, and ergonomic furniture—that marry aesthetics with longevity. Certified suppliers and rigorous quality checks guarantee that every element, from electrical fittings to flooring, withstands daily wear while maintaining a polished look. This commitment reduces long-term maintenance costs and elevates your brand’s professional image.
Time is money, and we respect both. Our robust project management framework, powered by tools like Agile methodologies, ensures deadlines are met without cutting corners. By coordinating contractors, suppliers, and inspections meticulously, we eliminate delays. Clients receive a clear move-in timeline upfront, enabling hassle-free planning—whether you’re relocating or expanding.
Amodini strikes the perfect balance between affordability and excellence. Leveraging strategic vendor partnerships and efficient resource management, we deliver high-end finishes at competitive rates. For example, modular furniture systems offer scalability for growing teams, while bulk material sourcing reduces costs. Our transparent pricing model ensures you invest wisely, avoiding hidden expenses.
Eco-consciousness is at our core. We integrate energy-efficient LED lighting, recycled wood, and biodegradable materials to minimize environmental impact. For clients pursuing certifications like LEED or WELL, we design with natural light optimization and indoor air quality in mind. Beyond compliance, sustainable spaces enhance employee well-being and bolster your CSR credentials, aligning with global green standards.
We’re not just contractors; we’re collaborators. From initial brainstorming to post-installation support, we immerse ourselves in your vision. Regular consultations ensure designs reflect your brand’s ethos—whether it’s a startup’s vibrant energy or a corporation’s refined elegance. Our long-term relationship extends to maintenance and adaptive redesigns, ensuring your workspace evolves with your business.
At Amodini, we’re more than just a fit-out company—we’re your partner in creating a workspace that reflects your vision, values, and goals. Let us help you transform your office into a space that inspires success.

At Amodini, we know that every business is unique, and your workspace should reflect that. Our custom office fit-out and design services are designed to meet your specific needs, whether you’re looking for a simple refresh or a complete office transformation. From desk arrangements and kitchen upgrades to partitioning, ventilation systems, and structural changes, we provide end-to-end solutions to create a workspace that works for you.
Fully Customized Solutions
We don’t believe in one-size-fits-all approaches. Our team collaborates with you to design a workspace that aligns with your business goals, company culture, and operational needs. Whether you’re a startup, SME, or large corporation, we tailor every detail to suit your vision.
Expertise Meets Creativity
Combining technical precision with innovative design, we create functional and inspiring workspaces. From space optimization to aesthetic enhancements, our team ensures your office is both practical and visually appealing.
Flexible Execution
Changes happen, and we’re ready for them. Our flexible approach allows us to accommodate last-minute adjustments during the project, ensuring your workspace evolves seamlessly to meet your requirements.
Our Office Fit-Out and Design Services Include:
Whether you’re setting up a new office or revamping an existing one, Amodini is here to deliver a workspace that’s as unique as your business. Let us handle the complexities of design and construction while you focus on growing your business.
Understanding the timeline and cost structure of your corporate fit-out helps you make informed decisions and ensures there are no surprises along the way. We provide detailed estimates and work closely with you to align your design vision with your budget and schedule, ensuring maximum efficiency and success.
At Amodini, we believe that a successful office fit-out or design project starts with clear communication, trust, and a commitment to delivering exceptional results. Here’s a detailed look at what you can expect when you partner with us:

From the very first meeting, our team of specialists will guide you through every step of the process. We take the time to understand your unique needs, preferences, and goals for your workspace.
We understand that time is critical for your business. That’s why we provide a detailed project timeline to keep everything on track and ensure minimal disruption to your daily operations.
We believe in complete transparency when it comes to pricing. You’ll receive a detailed cost estimate upfront, so you know exactly what to expect.
Our commitment to quality extends beyond the design and construction phases. We ensure that every detail is executed to the highest standards, leaving you with a workspace that’s both functional and inspiring.
Get in touch with our office design specialists to understand how we can help you transform your workspace with efficiency and precision. You’ll have all the information you need to proceed confidently with your corporate office fit-out.
Ensure you’re choosing the right team for your corporate office renovation. Our design experts are ready to guide you through the process, providing all the details on timeline, costs, and design options.















Amodini, established in 2001 is a multidiscipline Interior Designing firm founded on a commitment to client service and quality design.
Copyright © 2025 Amodini System All rights reserved
