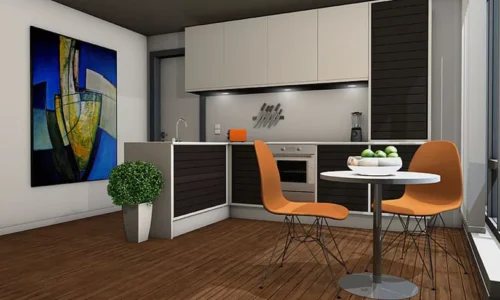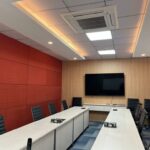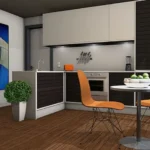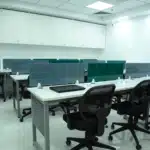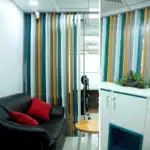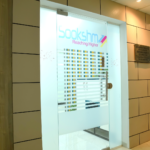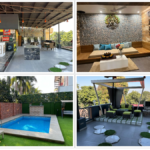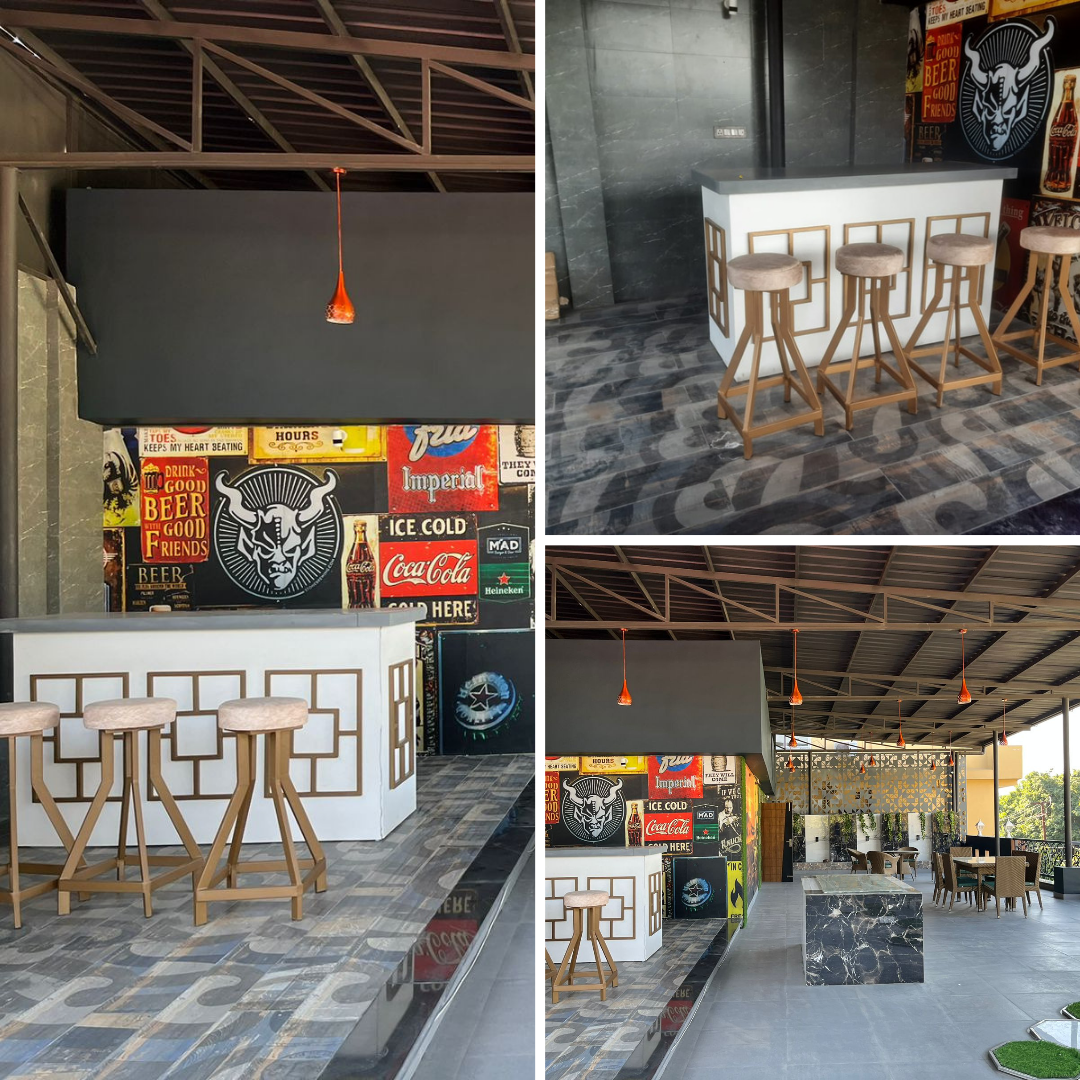Starting as a creative trend, workspace design without physical barriers between individual work areas has become so exaggerated that it made traditional layouts appear stuffy and conservative. The open-office concept once had an irresistible appeal of swapping the overly scrutinized and boxy for innovative, modular, and adaptable designs with fantastic team-building and creativity-boosting potential.
In reality, however, this communication-driven workspace reconfiguration doesn’t always translate to a comfortable working environment. Many businesses who have jumped on the open-office bandwagon now wish they hadn’t. Why? Because the undisputable benefits of this layout come with its less obvious yet notable disadvantages.
Things to admire about the open-design office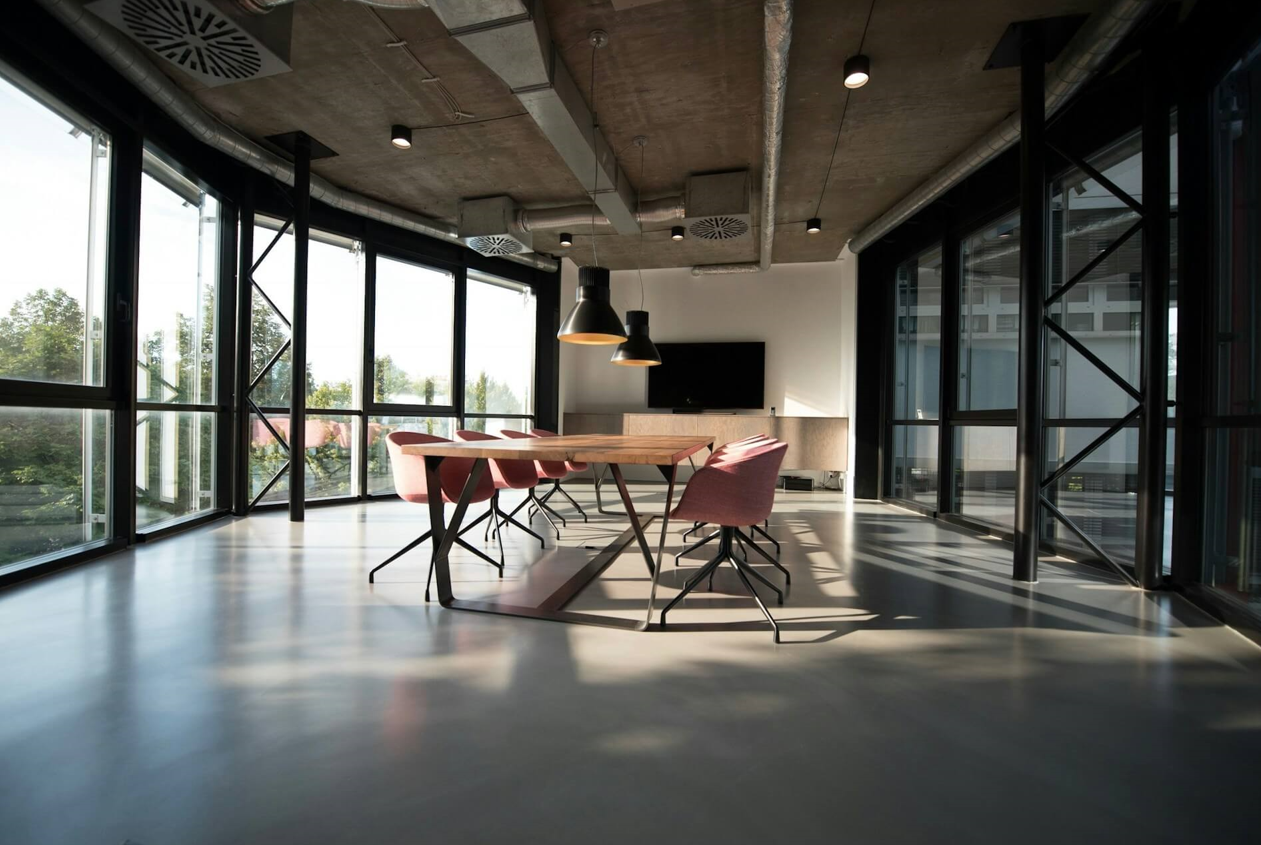
Unlike traditional layouts with square footage chopped up into parts by permanent or temporary walls, open-plan interiors create a feeling of spaciousness, fluidity, and freedom. Besides making smaller areas feel bigger and less crowded, they promote a sense of unity and equality among teams.
Open-plan workspaces will likely work for your business if you’re looking for:
- Better visibility and accessibility
- Flexibility of seating arrangements
- Dynamic and friendly work environment
- Improved communication, brainstorming, and team bonding
- Easy adaptability to different situations and evolving business needs
An open and flexible layout means the same footprint can accommodate more people at a lower cost, and you don’t have to commit to a certain arrangement. Reconfigurations are as simple as moving furniture around or grouping it together, whether you’re onboarding new employees or just seeking a break from routine and monotony.
Things to dislike about modern open-plan offices
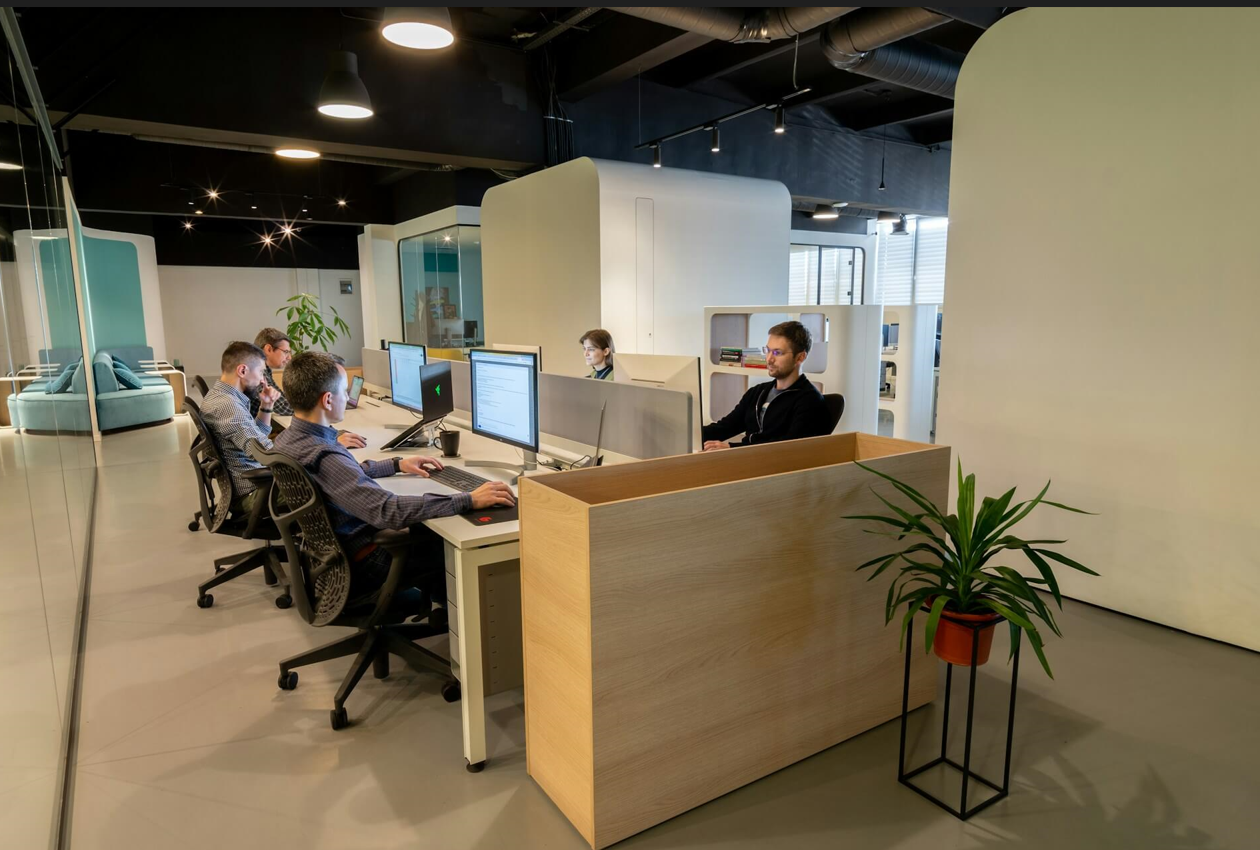
Creative teams working on the same goals and projects love the idea of a shared space where thoughts can bounce off one another. But so can spontaneous talks, activities, and interruptions that will distract you from individual tasks. Thus, the noisy and chaotic environment of an open-plan space may reduce workplace productivity and your employee’s ability to focus.
Other reported disadvantages of open layouts include:
- Lack of privacy
- Increased spreading of germs and viruses
- Overwhelming manner of working
- High noise and activity levels that hinder concentration
In an open-plan space, some employees feel overly monitored (like when someone’s looking over their shoulders), while others worry about constantly putting up an appearance of productivity. Multitasking and trying to regain focus among countless distractions can lead to frustration and burnout.
Is there a better layout?

If your office layout isn’t working, consider shifting away from an ineffective space toward the hybrid office concept. It includes the installation of:
- Partitions or flexible, movable dividers as noise and visual buffers
- Soundproof office pods to create dedicated areas for uninterrupted work or meetings
This modern open-plan office alternative is a top-rated solution that many businesses turn to to keep noise and stress levels down while boosting productivity and employee satisfaction. The hybrid layout improves office ergonomics and reduces discomfort in shared spaces.
With the expert evaluation of your office space and current needs, an efficient reconfiguration and essential upgrades can be suggested and completed quickly. Let our professional design services transform your workplace to create the right balance for your employees and business.

