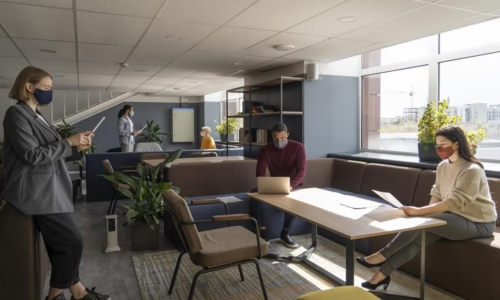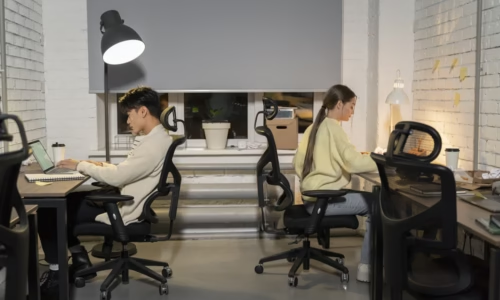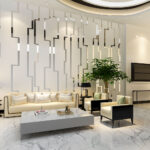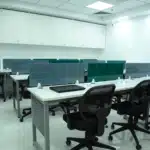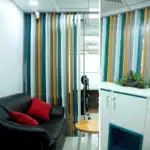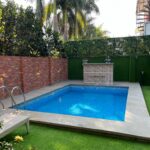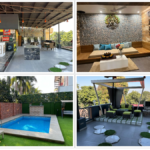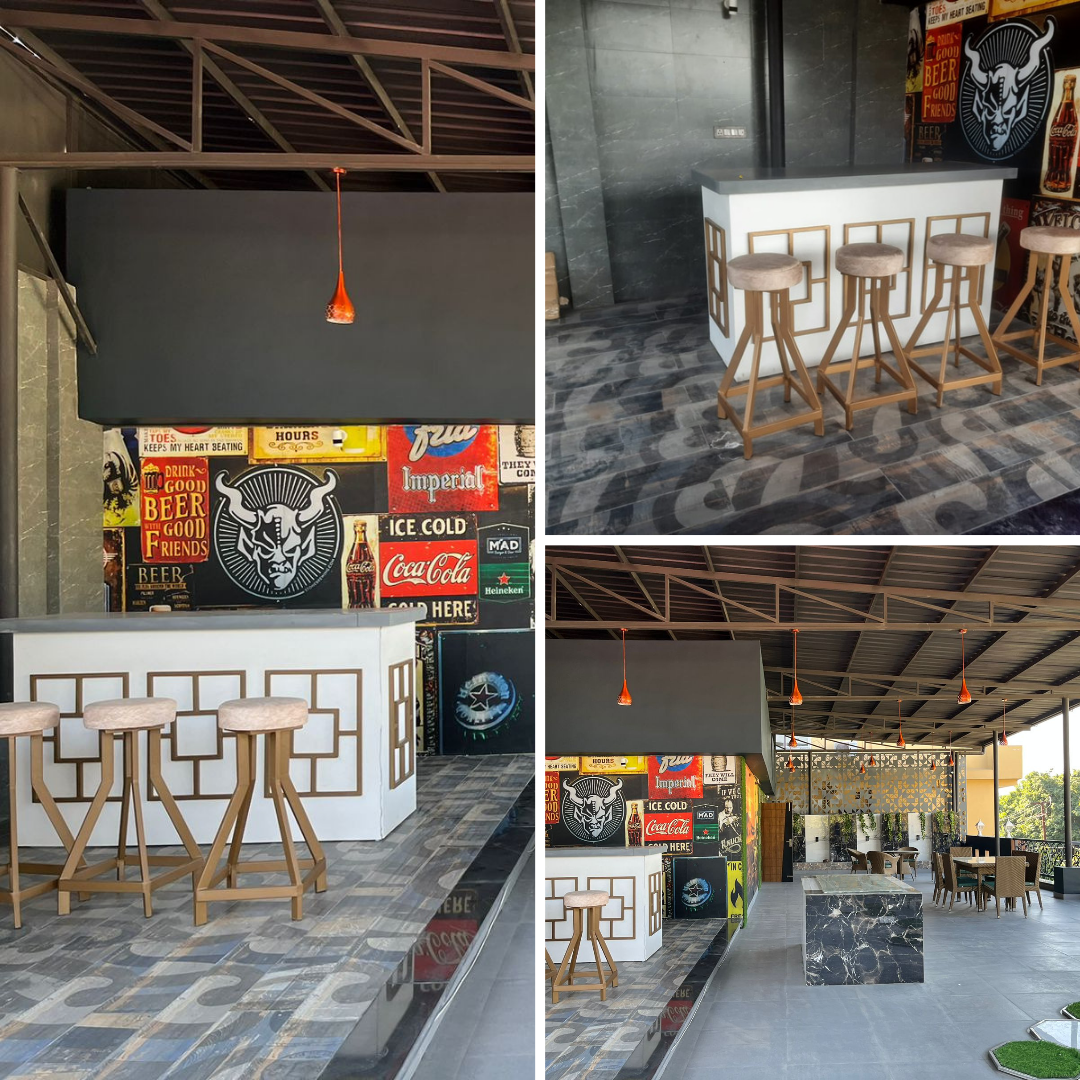A multi-purpose office training room is a flexible workspace designed to serve various functions like employee training, meetings, workshops, presentations, or brainstorming sessions. Unlike traditional meeting rooms, this type of space can be easily rearranged or customized depending on the purpose.
The main goal of such a room is to maximize space efficiency and create an environment that supports learning, creativity, and teamwork. It’s not just about chairs and projectors — it’s about designing a space that encourages participation and adaptability.
Interior design plays a crucial role in how people interact with a space. A well-planned layout can influence mood, focus, and overall performance, making training sessions more effective.
Why Every Business Needs a Multi-Purpose Training Room
Training rooms have evolved beyond simple lecture-style setups. Today’s businesses need flexible spaces that can handle multiple uses, such as workshops, online meetings, or employee collaboration events.
Here are some major reasons why every business should consider designing a multi-purpose office training room:
-
Encourages Learning and Development – A dedicated training space shows employees that you value their professional growth.
-
Boosts Productivity – Employees learn faster in comfortable, distraction-free environments.
-
Saves Space and Cost – Instead of building separate rooms for each purpose, a multi-use design saves real estate and construction costs.
-
Supports Modern Work Models – Hybrid work and digital collaboration require flexible, tech-friendly rooms.
-
Improves Company Image – A modern, well-equipped training room creates a strong impression on clients and visitors.
Key Elements of a Multi-Purpose Training Room
When designing a multi-purpose office training room, several elements must be considered to balance comfort, flexibility, and technology.
1. Room Layout and Space Planning
Start with space planning. The layout should allow smooth movement and easy reconfiguration. Depending on the training type, the room can shift between classroom-style, boardroom-style, or open workshop setups.
Here’s a simple example layout comparison:
| Layout Type | Description | Best For |
|---|---|---|
| Classroom Style | Rows of tables facing a screen | Formal training sessions |
| U-Shape Style | Tables arranged in a U shape | Interactive discussions |
| Boardroom Style | Central large table | Team meetings |
| Open Layout | Movable chairs and tables | Workshops and brainstorming |
Flexibility is the key. Use modular furniture with wheels so the room can be rearranged in minutes.
2. Lighting and Ambiance
Lighting has a powerful impact on focus and comfort. The training room should have a combination of natural and artificial lighting. Natural light boosts energy levels, while adjustable artificial lights help control brightness during presentations.
Soft, neutral colors like beige, light grey, or white can create a calm environment. Adding a few plants or decor pieces can also enhance the overall ambiance.
Lighting design plays an essential role in architectural spaces and affects both functionality and emotional comfort.
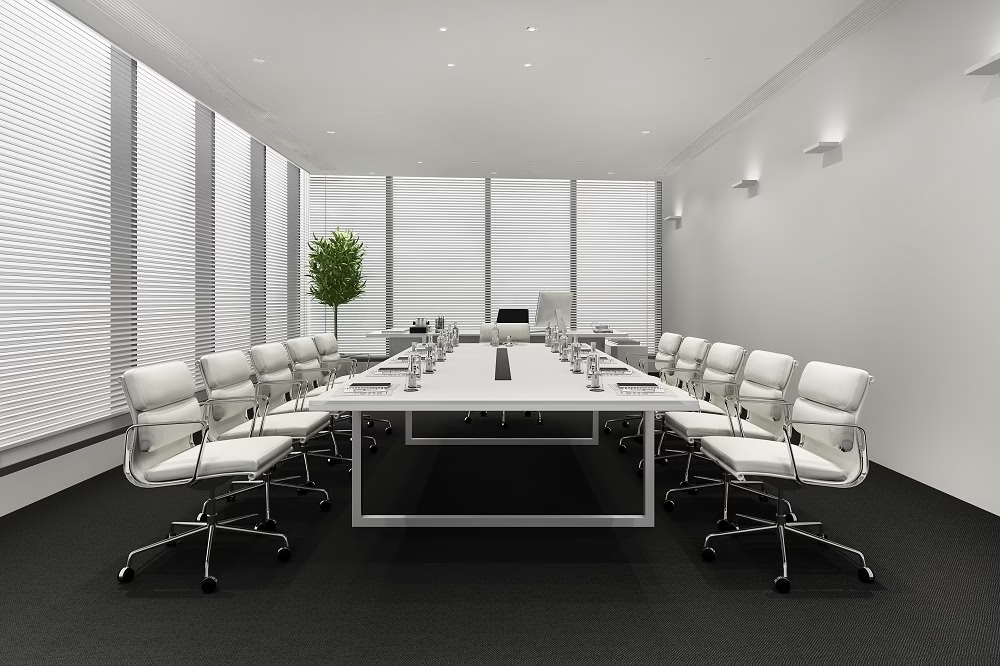
3. Ergonomic Furniture
Furniture should be ergonomic, durable, and flexible. Invest in comfortable chairs with lumbar support and lightweight tables that can be moved easily.
Key features to look for:
-
Adjustable chairs for posture support
-
Foldable tables for easy storage
-
Mobile whiteboards for idea sharing
-
Compact storage cabinets for supplies
Furniture should support collaboration while also being practical for longer training sessions.
4. Technology and Audio-Visual Setup
A modern training room needs the right technology for presentations and virtual meetings. Essential components include:
-
Projectors or large LED displays
-
High-quality speakers and microphones
-
Video conferencing systems
-
Smartboards or touch screens
-
Fast Wi-Fi and charging ports
This ensures your space is future-ready for hybrid meetings and online training.
Technology should enhance communication, not complicate it. Keep setup simple with wireless connections to avoid clutter.
5. Acoustics and Soundproofing
Noise can be a big distraction in training environments. Use acoustic panels, carpets, and curtains to minimize echoes and external sounds.
Soundproofing makes the room suitable for online webinars or confidential discussions. A quiet environment promotes better concentration and learning outcomes.
Design Tips for a Functional Training Room
1. Plan for Flexibility
A good design should easily adapt to different purposes. For example, you can use movable partitions to divide the space for small group activities or open it up for large sessions.
2. Prioritize Comfort
Since training sessions can last hours, comfort is vital. Choose breathable materials for seating and maintain optimal room temperature and ventilation.
3. Add Storage and Accessibility
Include shelves or storage cabinets for training materials, laptops, or stationery. Also, make sure the room is accessible for everyone, including people with disabilities.
4. Use Branding and Visuals
Add company colors, logos, and motivational quotes on walls. This helps reinforce your brand identity and makes the environment more engaging.
5. Include a Refreshment Corner
Adding a small area for coffee, water, or snacks keeps employees refreshed during long sessions. It also encourages casual interaction during breaks.
The Role of Technology in Modern Training Rooms
In today’s digital world, technology integration is a must. Tools like interactive whiteboards, digital projectors, and video conferencing platforms help deliver engaging and efficient sessions.
For remote training, integrate online platforms like Microsoft Teams or Zoom for hybrid learning. Cloud-based systems can also help manage schedules and attendance.
Digital tools make it possible to record sessions for future reference, analyze participation, and ensure consistent learning outcomes.
How to Make the Most of a Small Training Room
Even small offices can have an effective training space. Use these smart ideas:
-
Choose foldable furniture to save space.
-
Use wall-mounted screens instead of bulky projectors.
-
Add mirrors or glass walls to make the room appear larger.
-
Use light colors to reflect brightness and openness.
A well-thought-out small room can perform as efficiently as a large one with proper planning.
Cost-Effective Ways to Design a Training Room
You don’t need to spend excessively to create a high-quality training environment. Consider these affordable options:
-
Buy used or refurbished ergonomic furniture.
-
Use portable audio-visual devices.
-
Opt for modular setups instead of permanent installations.
-
Use energy-efficient LED lighting to reduce costs.
A balance between quality and affordability ensures your space remains functional without exceeding your budget.
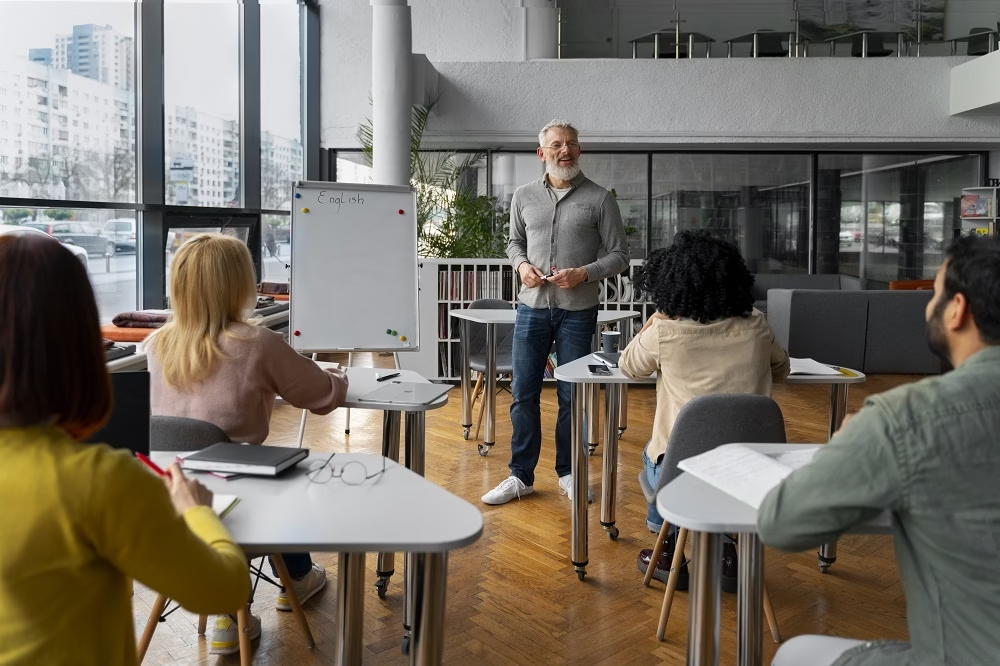
Common Mistakes to Avoid
When designing a multi-purpose office training room, avoid these common errors:
-
Ignoring space planning – Overcrowded layouts reduce comfort and participation.
-
Poor lighting design – Dark or overly bright spaces strain the eyes.
-
Lack of ventilation – Stuffy air reduces focus and energy levels.
-
Overloading with technology – Complex systems can distract rather than help.
-
Ignoring accessibility – Make sure everyone can easily access and use the space.
Conclusion:
A multi-purpose office training room is more than just a space — it’s an investment in your company’s growth and culture. It supports teamwork, learning, and innovation.
By combining smart design, ergonomic furniture, effective lighting, and modern technology, you can create a space that meets all your organization’s needs.
When done right, this kind of training room enhances communication, motivates employees, and builds a professional image that reflects your company’s values.
Designing a multi-purpose training room isn’t about following trends — it’s about creating a flexible, inspiring space that evolves with your people and your business.

